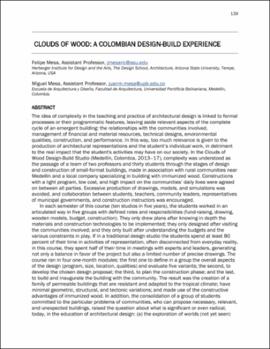Clouds of Wood: A Colombian Design-Build Experience
Abstract
The idea of complexity in the teaching and practice of architectural design is linked to formal processes or their programmatic features, leaving aside relevant aspects of the complete cycle of an emergent building: the relationships with the communities involved, management of financial and material resources, technical designs, environmental qualities, construction, and performance. In this way, too much relevance is given to the production of architectural representations and the student’s individual work, in detriment to the real impact that the student's activities may have on our society. In the Clouds of Wood Design-Build Studio (Medellín, Colombia, 2013–17), complexity was understood as the passage of a team of two professors and thirty students through the stages of design and construction of small-format buildings, made in association with rural communities near Medellín and a local company specializing in building with immunized wood. Constructions with a light program, low cost, and high impact on the communities’ daily lives were agreed on between all parties. Excessive production of drawings, models, and simulations was avoided, and collaboration between students, teachers, community leaders, representatives of municipal governments, and construction instructors was encouraged. In each semester of this course (ten studios in five years), the students worked in an articulated way in five groups with defined roles and responsibilities (fund-raising, drawing, wooden models, budget, construction). They only drew plans after knowing in depth the materials and construction technologies to be implemented; they only designed after visiting the communities involved; and they only built after understanding the budgets and the various constraints in play. If in a traditional design studio the students spend at least 80 percent of their time in activities of representation, often disconnected from everyday reality, in this course, they spent half of their time in meetings with experts and leaders, generating not only a balance in favor of the project but also a limited number of precise drawings. The course ran in four one-month modules: the first one to define in a group the overall aspects of the design (program, size, location, qualities) and evaluate five variants; the second, to develop the chosen design proposal; the third, to plan the construction phase; and the last, to build and inaugurate the building with the community. The result was the creation of a family of permeable buildings that are resistant and adapted to the tropical climate; have minimal geometric, structural, and tectonic variations; and made use of the constructive advantages of immunized wood. In addition, the consolidation of a group of students committed to the particular problems of communities, who can propose necessary, relevant, and unexpected buildings, raised the question about what is significant or even radical, today, in the education of architectural design: (a) the exploration of worlds (not yet seen) through images and models, or (b) the incorporation of design into the (already existing) complex and restrictive dynamics through a built architecture project?
Citation
Mesa, Felipe and Miguel Mesa, "Clouds of Wood: A Colombian Design-Build Experience," in Person, Angela M., Anthony Cricchio, and Stephanie Z. Pilat, eds. 2022. Proceedings of Schools of Thought: Rethinking Architectural Pedagogy, Norman, Oklahoma, March 5-7, 2020. University of Oklahoma Libraries: ShareOK.

