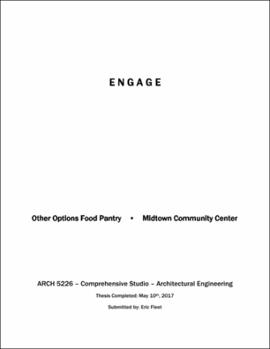| dc.contributor.author | Fleet, Eric | |
| dc.date.accessioned | 2018-11-21T21:24:56Z | |
| dc.date.available | 2018-11-21T21:24:56Z | |
| dc.date.issued | 2017-05-09 | |
| dc.identifier | oksd_fleet_HT_2017 | |
| dc.identifier.uri | https://hdl.handle.net/11244/302110 | |
| dc.description.abstract | I am designing a Food Pantry and Teen Community Center. The project design will be comprehensive, so I will be designing the overall building, mechanical systems, some technical details based on research and analysis, as well as an in-depth design and calculation of the structural system. | |
| dc.description.abstract | Historically, people with HIV/AIDS have felt disassociated with society, a stigma that is still very existent today. A strong interaction with the Oklahoma City community can provide this group of people with the acceptance and comfort that we all inherently desire. The opportunity to design a campus that integrates a food pantry with a community center provides a unique opportunity to chisel away at this stigma. Through creating architecturally separated, yet programmatically connected spaces, the building users experience a balance of both public and private spaces. Though the three primary users of this building are teens, staff, and the food pantry clients, it is the staff that ties the two polar building functions together and nurtures this overall connection to the community. | |
| dc.description.abstract | Engage is located on the corner of N. Robinson Avenue and N.W. 11th Street in Oklahoma City, a site with access to views toward the downtown and midtown areas. Users are invited inside through three main entrances, all located at strategic points across the site - one is more private and placed near the south bus stop for servicing primarily food pantry users, while the other two entrances pull people into the central lobby from the west and east sides of the site respectively. A central corridor accessed from the parking is utilized to help funnel staff and community center users into their respective spaces. The food pantry clients are symbolized through the use of precast concrete walls to express their resiliency and sense of reservation during this hard time. These clients have access to a more private set of spaces on the south side of the site, while the precast concrete walls continue throughout the building, interacting with spaces such as the teen lounge, the main lobby and the multipurpose classroom. | |
| dc.description.abstract | In contrast, teens will use the community center to the north, a more public and open set of spaces. This larger space is encapsulated by a planar wood facade with slots dispersed along its surface for light access. The grand form serves to envelop the community center, engage the ground plane, and span across the building to interact with the food pantry and staff spaces. By moving up and interacting with the roof planes of both the gymnasium and the food pantry lobby, this large timber form begins to peel away pieces of the roof to reveal large skylights for allowing light penetration into the spaces below. Finally, by taking advantage of vertically aligned CMU walls, the loading and service spaces are clearly defined. As one moves around the building, these three contrasting materials begin to speak to one another and guide users throughout the building, highlighting the three primary users of the design. | |
| dc.description.abstract | The spaces may be separated by function, but various connections unify the building as a whole through the situation of the staff and the communication of differing materiality. The stigma against the HIV/AIDS community opposes what it means to even be a community. Engage promotes the entire community - all people - while still balancing the need for public and private spaces. | |
| dc.format | application/pdf | |
| dc.language | en_US | |
| dc.rights | Copyright is held by the author who has granted the Oklahoma State University Library the non-exclusive right to share this material in its institutional repository. Contact Digital Library Services at lib-dls@okstate.edu or 405-744-9161 for the permission policy on the use, reproduction or distribution of this material. | |
| dc.title | Engage: Other options food pantry, midtown community center | |
| osu.filename | oksd_fleet_HT_2017.pdf | |
| osu.accesstype | Open Access | |
| dc.type.genre | Honors Thesis | |
| dc.type.material | Text | |
| dc.type.material | Image | |
| thesis.degree.discipline | Architectural Engineering | |
| thesis.degree.grantor | Oklahoma State University | |
