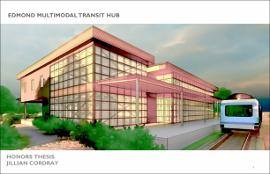| dc.contributor.author | Cordray, Jillian | |
| dc.date.accessioned | 2023-06-05T22:19:33Z | |
| dc.date.available | 2023-06-05T22:19:33Z | |
| dc.date.issued | 5/5/2023 | |
| dc.identifier.uri | https://hdl.handle.net/11244/337796 | |
| dc.description.abstract | The integrative design studio this year asked students to design a multimodal transit hub for the city of Edmond. The proposed building must be able to serve the nearby railroad and bus transportation, as well as provide access for vehicles, bicyclists, and pedestrians. Additionally, the building program had to provide both public rooms, retail, and private office spaces. Finally, the building should strive to be sustainable and reduce the energy needed for operations. | |
| dc.description.abstract | The proposed design utilizes a mass timber, glulam, and cross-laminated timber structure to support the building. Additionally, daylighting, R-value, and environmental analysis were performed to better understand and address the heating, cooling, and lighting requirements of the building. Improvements to the design such as glass selection, the use of ground source heat pumps, and wall insulation led to a 23.4% overall energy savings. | |
| dc.format | application/pdf | |
| dc.language | en_US | |
| dc.rights | Copyright is held by the author who has granted the Oklahoma State University Library the non-exclusive right to share this material in its institutional repository. Contact Digital Library Services at lib-dls@okstate.edu or 405-744-9161 for the permission policy on the use, reproduction or distribution of this material. | |
| dc.title | Edmond multimodal transport hub | |
| osu.filename | oksd_cordray_edmond_multimodal_transport_hub_2023.pdf | |
| osu.accesstype | Open Access | |
| dc.type.genre | Honors Thesis | |
| dc.type.material | Text | |
| thesis.degree.discipline | Architecture | |
| thesis.degree.grantor | Oklahoma State University | |
