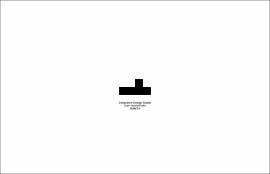| dc.contributor.author | Vennerholm, Liam | |
| dc.date.accessioned | 2023-06-05T22:19:31Z | |
| dc.date.available | 2023-06-05T22:19:31Z | |
| dc.date.issued | 5/5/2023 | |
| dc.identifier.uri | https://hdl.handle.net/11244/337792 | |
| dc.description.abstract | This project was executed in three phases: Schematic Design, Design Development, and Construction Documents. | |
| dc.description.abstract | SCHEMATIC DESIGN: In Schematic Design, made all the big design decisions. First, we decided on a conceptual direction and then we nailed down the overall shape of our building, avoiding getting involved with some of the smaller details. We wanted to save those for later, so we didn't have to change too much as inevitable larger changes happened. The conceptual aspect of the design was derived from the initial site visit to Edmond. While there, we were inspired by the shapes of the agrarian buildings across the train tracks from where our building was to be designed. We were mainly inspired by how those shapes could be read as large, flat, logo-like shapes. They were very simple and solid. We wanted our building to engage with that idea as well. We were also inspired by some of the buildings in Edmond's downtown area and all of the various appendages they use to draw people in: things like awnings, alcoves, and on-street dining structures. These additive elements felt very much like the appendages of a creature. We wanted our building to also engage with this idea. This led us to design a building that has what we like to call a “figural profile and creaturely appendages. The main body of the building (the figural profile) is a large, flat, logo-like shape. It is relatively simple and unadorned. The building then has smaller scale "creaturely appendages" added onto its sides and roof. These are all more large-scale decisions that paved the way for our explorations in the following phases. | |
| dc.description.abstract | DESIGN DEVELOPMENT: In the Design Development phase, the group was split, and we worked individually from there on out. During this phase I looked more toward the smaller scale details and worked them out. I focused on one part of the building, the lobby. By placing my focus on the lobby, I was able to dedicate more time to one space and develop it as much as possible (as much as one can in one semester that is). I also designed the cross section of the exterior wall, deciding what the different layers are and the different materials for the interior finishes and the exterior cladding. In the lobby space, I wanted to bring the creaturely feel of the outside to the inside. One way I did this was by creating what I called freckles. These freckles are different conditions in the building where a regular pattern is established, but then a singular element is different, creating an asymmetry akin to that seen in biotic creatures. For example, in the roof above the lobby there are large circular skylights. They all follow a line and are all the same size except for one which is much smaller. There is also a mezzanine in the lobby where all the air conditioning ducts run through and deposit air into the whole space. These ducts come out the side of the mezzanine through holes, but one of the holes is empty allowing the visitor to look up into the space between the ceiling and the next floor. All intense design work set the groundwork for the next phase, where I documented all of it in Construction Documents. | |
| dc.description.abstract | CONSTRUCTION DOCUMENTS: In the Construction Document phase, most of the designing was finished aside from a few loose ends. The main focus of this phase is to document everything so that someone can construct what I've designed. The goal is to create a set of very detailed and very specific documents that describe the way the building goes together so that a construction company who has never seen it before and perhaps is not familiar with my design process can build it. Of course, since I focused on the lobby space in the previous phase, that is the most detailed portion of the building. Additionally, once again I completed this to the best of my ability in the allotted time which was only a few weeks. In reality, an architecture firm would spend one or two years if not longer in this phase of a project. My main challenge in this phase was to document all the aspects of the building. I had become intimately familiar with the design, so I had to make sure I didn't accidentally assume something. Everything was to be labeled, dimensioned, and put on a sheet so that someone could read it and reproduce it in three dimensions. This phase also required me to focus in a lot closer on the conditions of the building that I hadn't fully resolved earlier in the project. I reconciled all of the small-scale junctions of materials and other building elements. I also executed the vision I had established in Schematic Design and Design Development. Overall, I was able to produce a building that I am quite happy with. I got to spend all semester with it and get more detailed than I ever have before. | |
| dc.format | application/pdf | |
| dc.language | en_US | |
| dc.rights | Copyright is held by the author who has granted the Oklahoma State University Library the non-exclusive right to share this material in its institutional repository. Contact Digital Library Services at lib-dls@okstate.edu or 405-744-9161 for the permission policy on the use, reproduction or distribution of this material. | |
| dc.title | Architecture integrative studio project: Spring 2023 | |
| osu.filename | oksd_vennerholm_architecture_integrative_studio_project_2023.pdf | |
| osu.accesstype | Open Access | |
| dc.type.genre | Honors Thesis | |
| dc.type.material | Text | |
| thesis.degree.discipline | Architecture | |
| thesis.degree.grantor | Oklahoma State University | |
