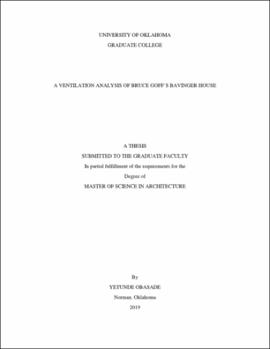| dc.description.abstract | Bruce Goff’s Bavinger house was deemed a peculiar marvel during its early years after
construction. Originally completed in 1955, the architectural style was considered far
outside the box, unorthodox and unconventional. Due to its uniqueness in style and
shape, many of the operational and strategic components of the house were overlooked
in favor of viewing its odd structure. Goff proved to be thoroughly analytical and
intentional down to the drafting of details on his sketches and with this being a glaring
truth with his other designs, it leads to the question of just how intentional Bruce Goff
was.
The Bavinger house was built in the shape of a Fibonacci spiral; a logarithmic result of
a maintained growth factor that expands further for every quarter turn from the origin
by a factor of phi. The spiral extends 96 feet long (Sayer) and was bolted to the ground
using a recycled drill stem. With this mathematical occurrence being found in nature, it
is no coincidence that Goff’s use of organic architecture was heavily influenced by
nature’s elements. Not only was the house designed using fractal architecture, but it also
pushed the limits of modern architecture by employing the use of resources and material
from the surrounding area. Goff’s intent with using local resources cultivated
innovation and ingenuity within the group of individuals who helped construct the
house. With no HVAC system installed within the house, Goff planned for the house to
utilize natural ventilation. How exactly, was this to take place, is what this thesis will be
exploring.
13
Wind direction, site position, structure shape and material all play a part in analyzing
the methods of how the Bavinger house managed to sustain natural ventilation
techniques. While it would be much more effective to visit the site and employ tests and
procedures to obtain more accurate results, this is now no longer possible. The Bavinger
house was demolished in 2016; due to multiple structural issues, deterioration, weather
damage and conflict between the owners and the University of Oklahoma, the house
was inevitably condemned to destruction. Though this is a deeply unfortunate
occurrence and loss of a historical piece of architecture, we can recreate and reconstruct
the Bavinger house as a digital model to run in software meant to test wind speeds and
air flow. This digital data can give an accurate account of how the Bavinger house
handled wind infiltration and performed natural ventilation. | en_US |

