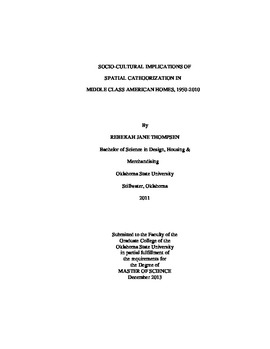| dc.contributor.advisor | Lyon, Melinda | |
| dc.contributor.author | Thompsen, Rebekah Jane | |
| dc.date.accessioned | 2015-06-17T20:08:14Z | |
| dc.date.available | 2015-06-17T20:08:14Z | |
| dc.date.issued | 2013-12-01 | |
| dc.identifier.uri | https://hdl.handle.net/11244/15145 | |
| dc.description.abstract | Domestic interior design, specifically in the form of home floor plans, represents an interesting topic for research that is seldom examined in depth despite its rich potential to reveal societal trends when studied in tandem with other historical data. This study begins to fill the gap in historical design research that exists due to a lack of attention to spatial trends in residential design and an overabundance of information regarding architectural style and decor. Spatial categorization within American homes has evolved over time just as styles have changed, and like aesthetic trends, these changes in arrangement of space reveal information about the people involved in teaching about, designing, and purchasing homes of a given era. The purpose of this study was to examine spatial categorization in the "average" (three-bedroom, single-family) American home (United States Census Bureau, 2012) designed between 1950 and 2010 and to evaluate the resulting trends as valid indicators of cultural change. The public areas of the home or those most often used for socializing (e.g. kitchens, dining rooms, living rooms) were the primary focus. A solid theoretical basis was established to outline the socio-cultural background of the home itself before discussing spatial elements in relation to categorization and territories. It was the author's aim to identify and examine spatial trends through the unique perspectives of three groups or agents instrumental in the design of housing: educators, practitioners, and middle class consumers.To represent the respective outlooks of these agents, selections from three source types were analyzed: residential planning/design textbooks, home floor plan books, and popular magazines about home design. This content analysis yielded both qualitative and quantitative data. Qualitative information in the form of both text and images was gleaned from textbooks about educators' spatial categorization philosophies. Similarly, magazine text and images provided qualitative evidence of middle class consumers' design ideals. Floor plans yielded both quantitative data in the form of square-footages and percentages of total area and qualitative data in the form of room names/labels. Trends in the categorization of space during the latter half of the 20th century and beginning of the new millennium were thereby assessed in an attempt to form an overall impression of the social landscape in America during that period. | |
| dc.format | application/pdf | |
| dc.language | en_US | |
| dc.publisher | Oklahoma State University | |
| dc.rights | Copyright is held by the author who has granted the Oklahoma State University Library the non-exclusive right to share this material in its institutional repository. Contact Digital Library Services at lib-dls@okstate.edu or 405-744-9161 for the permission policy on the use, reproduction or distribution of this material. | |
| dc.title | Socio-cultural Implications of Spatial Categorization in Middle Class American Homes, 1950-2010 | |
| dc.type | text | |
| dc.contributor.committeeMember | Kang, Mihyun | |
| dc.contributor.committeeMember | Hebert, Paulette | |
| dc.contributor.committeeMember | Drab, Theodore | |
| osu.filename | Thompsen_okstate_0664M_13080.pdf | |
| osu.accesstype | Open Access | |
| dc.description.department | Design, Housing, & Merchandising | |
| dc.type.genre | Thesis | |
